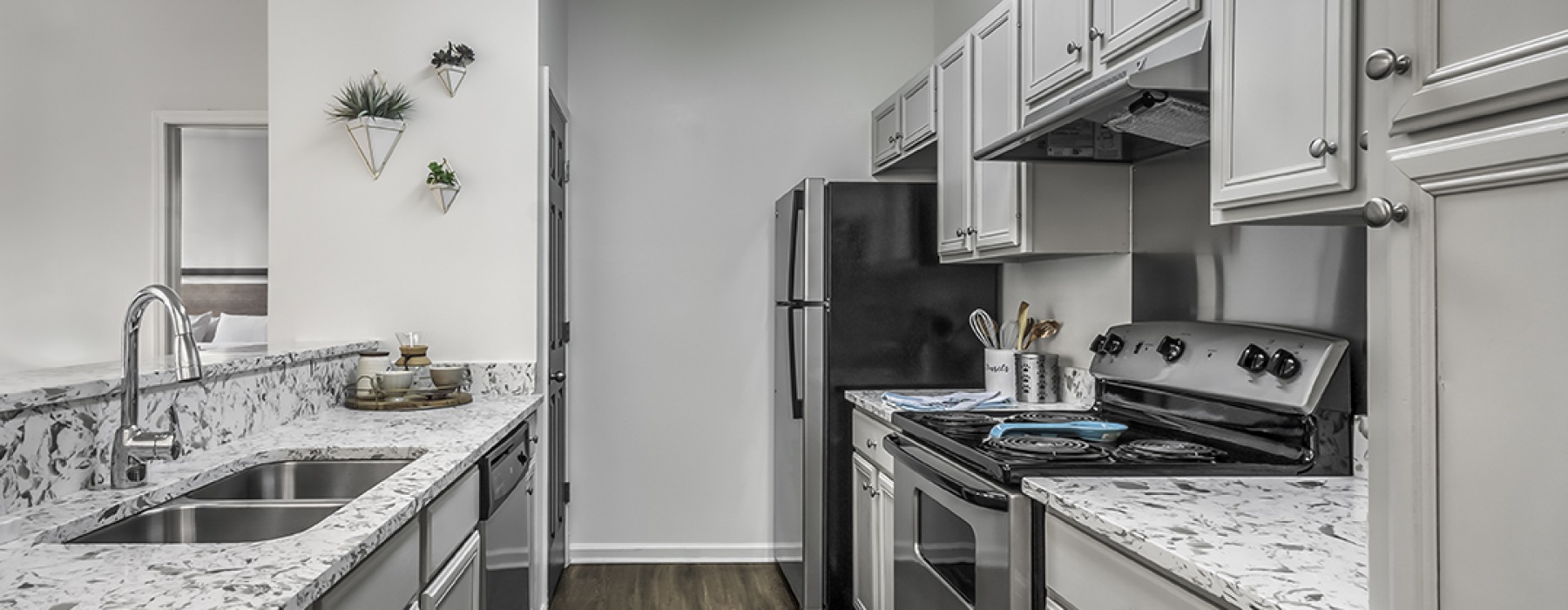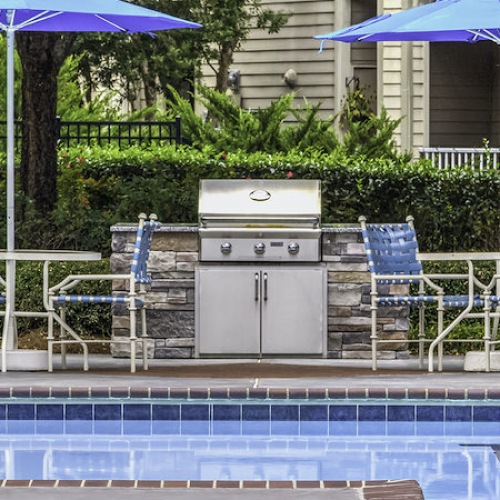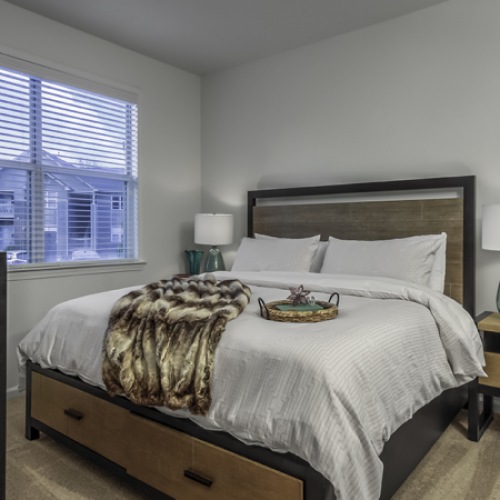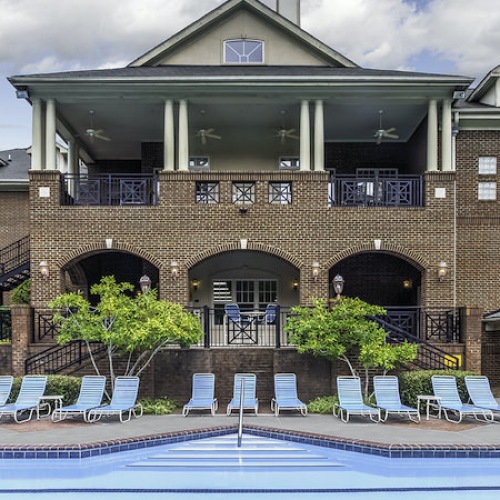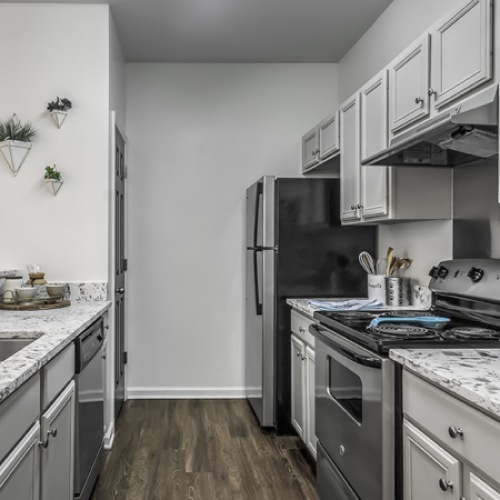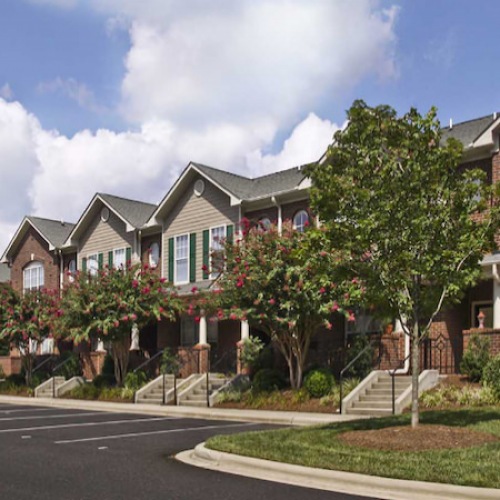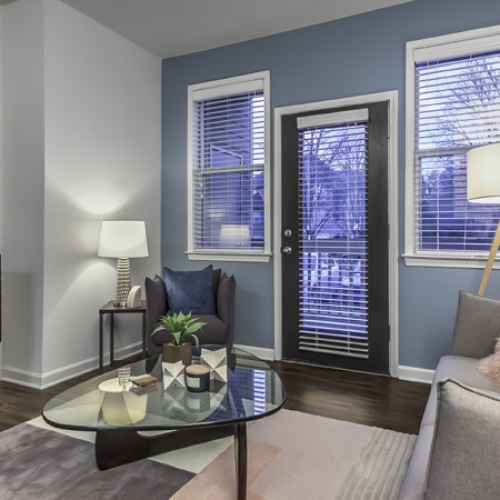Eastover Ridge offers a variety of spacious and beautifully designed floor plans to suit your needs. With one, two, and three-bedroom apartment homes available, you can find the perfect space to call your own. Each apartment is thoughtfully designed with modern amenities, such as stainless steel appliances, granite countertops, and in-unit washer and dryer. The open-concept layout of the apartments creates a bright and airy feel, with ample natural light pouring in. The bedrooms are designed with comfort in mind, featuring large walk-in closets and plush carpeting. Additionally, each apartment features a private balcony or patio, perfect for enjoying the fresh air and stunning views. With a variety of floor plans to choose from, Eastover Ridge has something to offer for everyone.
-

A1
1 Bed 1 Bath 890 sq. ft.
$1,221 - $2,399
-

A2
1 Bed 1 Bath 899 sq. ft.
$1,261 - $2,306
-

A3.1
1 Bed 1 Bath 884 sq. ft.
$1,227 - $2,595
-

A3.2
1 Bed 1 Bath 902 sq. ft.
$1,247 - $2,573
-

A4.1
1 Bed 1 Bath 919 sq. ft.
$1,337 - $2,943
-

A4.2
1 Bed 1 Bath 937 sq. ft.
Contact Us
-

A5
1 Bed 1 Bath 912 sq. ft.
$1,255 - $2,649
-

B1
2 Bed 2 Bath 1185 sq. ft.
$1,706 - $3,332
-

B2.1
2 Bed 2 Bath 1170 sq. ft.
Contact Us
-

B2.2
2 Bed 2 Bath 1188 sq. ft.
$1,803 - $3,168
-

B3.1
2 Bed 2 Bath 1219 sq. ft.
Contact Us
-

B3.2
2 Bed 2 Bath 1237 sq. ft.
$1,824 - $3,203
-

B4
2 Bed 2 Bath 1248 sq. ft.
$1,834 - $3,961
-

C1
3 Bed 2 Bath 1509 sq. ft.
$1,998 - $3,155
-

D1.1
3 Bed 2.5 Bath 1350 sq. ft.
Contact Us
-

D1.2
3 Bed 2.5 Bath 1360 sq. ft.
$2,148 - $5,542
-

D2.1
3 Bed 2 Bath 1344 sq. ft.
Contact Us
-

D2.2
3 Bed 2 Bath 1374 sq. ft.
Contact Us
*Dimensions and square footage shown are approximate and pricing/availability is subject to change.


